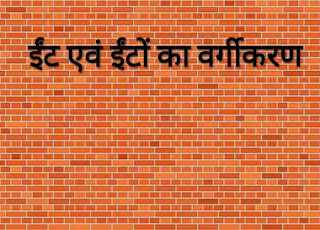DHOLAVIRA AND IT'S ARCHITECTURE
Written by - Monu Dalal
Introduction to Dholavira :-
Dholavira is located on the Tropic of Cancer in Kutch district of Gujarat, India. It is one of the largest Harappan sites and most prominent archaeological sites in India belonging to Indus Valley Civilization. Around more than 4000 years ago, Dholavira was one the largest and oldest cities of its time. It is locally known as Kotada which means a large fort, spred over 80 ha.
Dholavira was a model city known for its magnificent planning, monumental structures, aesthetic architecture, amazing water harvesting system and a variety of human architecture. Dholavira is the largest excavated Harappan site in India. All other sites were covered up after excavation was over. And Dholavira records records continuous settlement at one given place from pre to late Harappan period. It is also named as UNESCO World Heritage site under the name Dholavira - a Harappan city. Dholavira is estimated to be older than the port city of Lothal.
Features :- Main element of the city is consisted of a citadel, a middle town and a lower town, two stadia, a series of reservoirs all set in a enormous running on all four sides. Fortification system inside the city was also introduced. The city was outlined by bold walls from east to west. Dholavira also has monumental structures, a drainage, a gateway and it was a well planned town.
Architecture of Dholavira :-
 |
Excavation brought light on urban planning and architecture of Dholavira and it also unearthed many antiquities. Dholavira has a rectangular shape measures 771.1 m in length and 616.85 m in width. According to relative location planning and architecture town is categoried into three main divisions are Citadel, Middle town and Lower town. It has two conjoined subdivisions as castle and bailey located in east or west respectively like Kalibangan and Surkotada. The city was covered/surrounded by great walls measuring 15 to 18 mts in thickness. Middle town was furnished with defence work, gateway, street system, wells and large open spaces. The acropolis was the major portion of the city. In town square, there is a area high above the ground, called Citadel. One of the unique feature and architectural element in Dholavira was water conservation system/reservoirs. Reservoirs were completely built of stone. The city has massive reservoirs, three of them were exposed. City has sixteen or more reservoirs of varying sizes and depth. These reservoirs were fullfill the demand of water in the city. The city also contains great stepwells of 10m depth.
In Dholavira seven hemispherical construction were found. Having a circular plan these were big mud bricks constructions. Out of them one was excavated in the form of spoked wheel.
A huge circular structure on the site is believed to be a memorial. And a regular house at Dholavira consist of four rooms, a Courtyard, bathroom and a kitchen.
One of the most significant discoveries at Dholavira was made in one of the side rooms of northern gateway of city and was generally known as Dholavira Signboard. The Harappan has arranged and set pieces of minerals of gypsum to form ten large symbols on a wooden board. Planning and arrangement of architectural elements was described the architecture of Harrapan people's.






Thank you
ReplyDelete